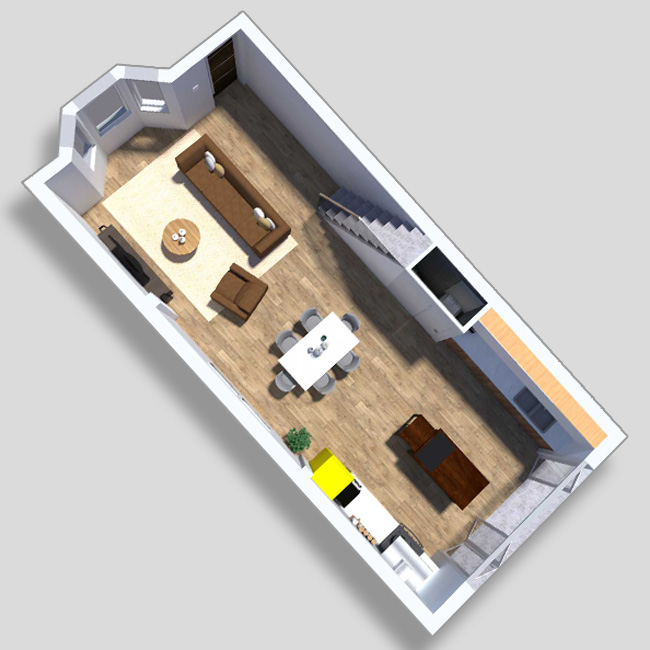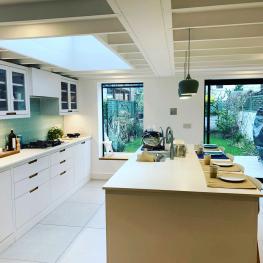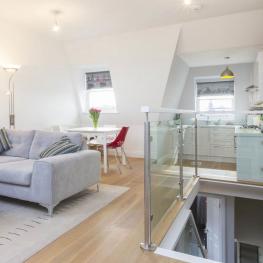- Jun 2023
- Loft conversion
- Open plan
- All
Many London homeowners want the simplest form of open plan, an all-in-one layout that combines several room functions into a single, simple large room. Automist has been used in conjunction with fire engineering research to enable Building Control sign-off in numerous homes with this layout throughout London. The findings of comparative analysis highlight that the Plumis Automist suppression system has the potential to adequately accommodate a representative range of open plan, three-storey dwellinghouse arrangements. Fire safety engineering may be the only practical way to achieve a satisfactory standard of fire safety in layouts that deviate from Approved Document B. It is important to engage with an Automist Authorised Reseller Installer at the earliest possible stage of the design process.
Download a quick guide - Enabling open plan design in dwellings with three storeys






