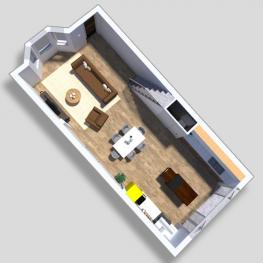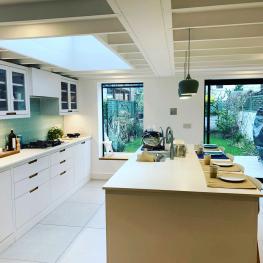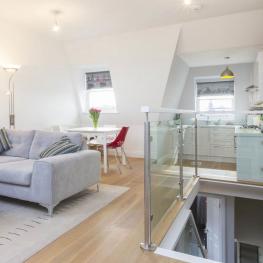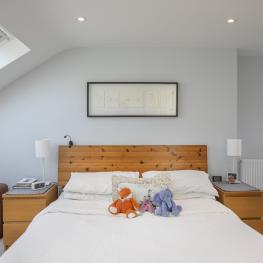- Jul 2018
- Loft conversion
- Open plan
- All
“As we were undergoing a loft conversion, and in effect adding another floor to our terrace house, the additional height to the building required us to have a separation (like a fire door) or a sprinkler system – as a fire door would block the flow of our open plan design, we decided that an Automist fire suppression system would be best."
Download a quick guide - Enabling open plan design in dwellings with three storeys




